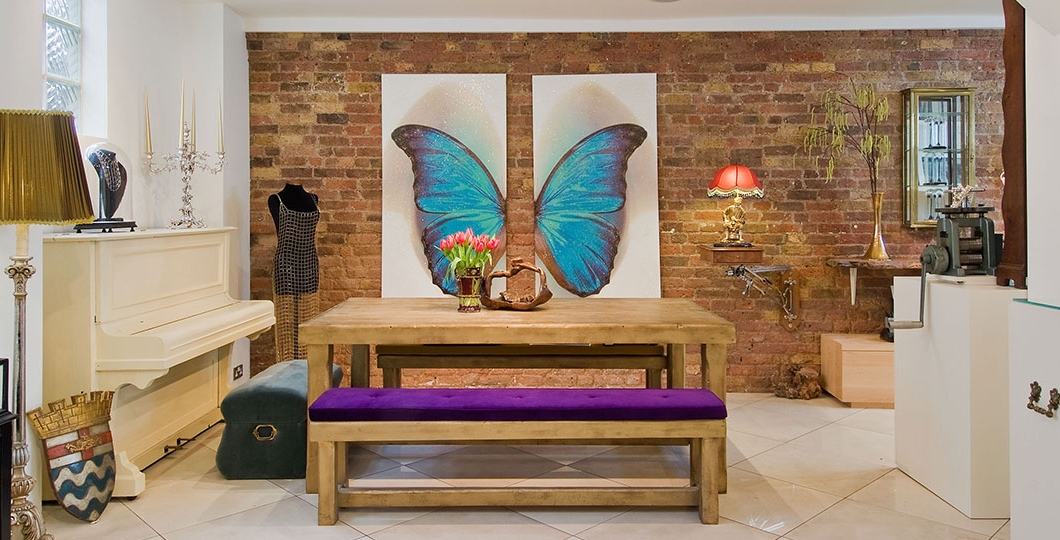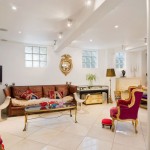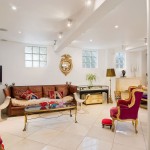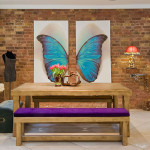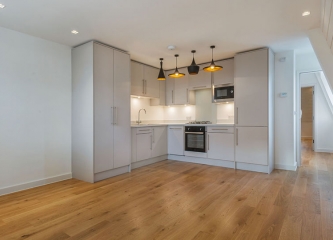7 Scampston Mews
Designed by Tara Agace, this unique refurbished mews house in a private mews, with parking in front. This south facing house with lots of natural light benefits from well proportioned living areas and good ceiling heights. An unusual open plan reception and kitchen room, with porcelain floors and under floor heating throughout, great for entertaining, includes a feature fireplace and a ground floor office/garage. The first floor incorporates a master bedroom suite which boasts vaulted ceilings, wood floors, fireplace, a large walk-in wardrobe and an en-suite bathroom with under floor heating. Off the landing there is a second double bedroom with adjoining bathroom and steam shower. The staircase continues up to bedroom three, which is used as a cinema room with projector and surround sound and further storage areas. View PDF
