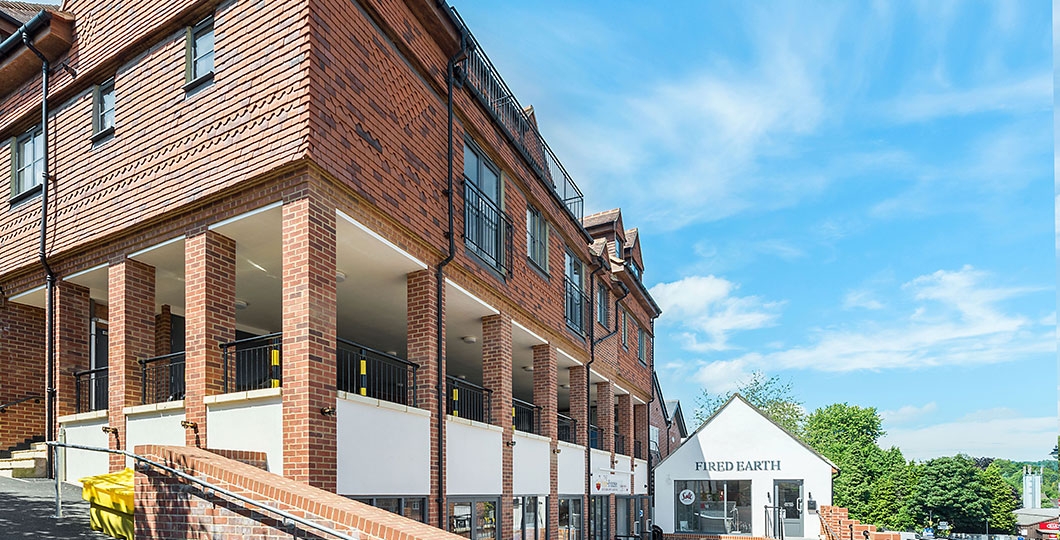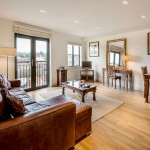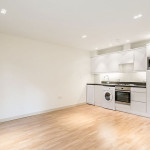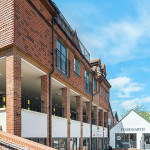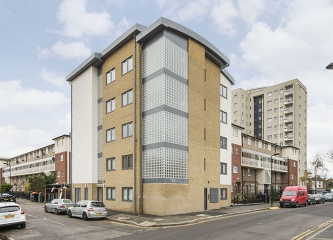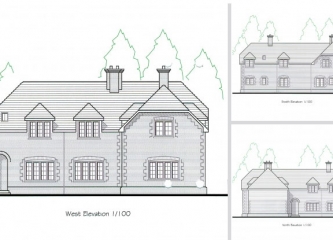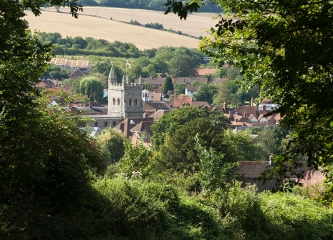Lower Street
Purchased on behalf of Client in 2008, this project involved Panorama obtaining detailed planning consent for a mixed use scheme of over 15,000 square feet. Detailed consent was obtained in 2010 for two retail (A1) units, one professional services unit (A2) and a 2,000 square foot restaurant (A3) along with 7 residential units. In 2013, the consent was further enhanced to provide an additional two residential units. The residential element now comprises a Studio Apartments, and four One and Two Bedroom Apartments. The Apartments are finished with Oak Laminate Flooring, High White Gloss Kitchens, a full range of Appliances and stylish bathrooms.
