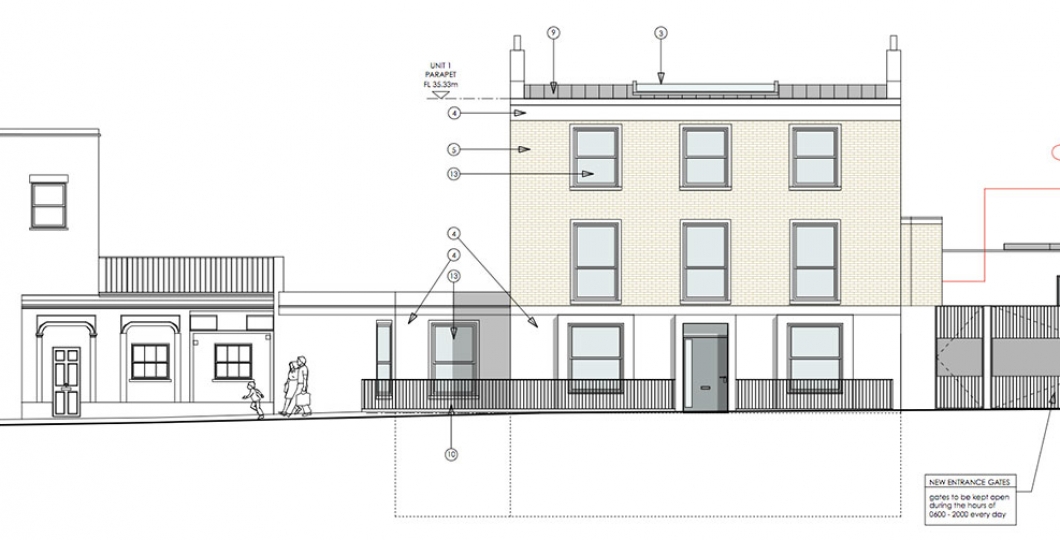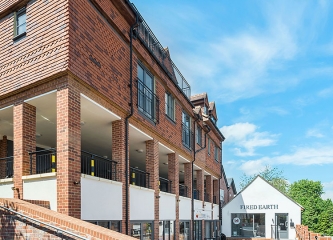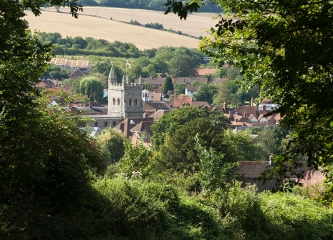Victoria Gardens
This project involved the redevelopmentof a portion of the former EDF site (0.173 ha) to the east side of Victoria Gardens. The comprehensive redevelopment of the site provided 10 four storey houses, all with separate private south facing gardens, an additional external roof terrace and dedicated parking at basement level. The professional team undertook detailed analysis of the site and its constraints to address its particularities on the design stage, in particular the close proximity to adjacent neighbouring properties in Ladbroke Grove and Bulmer Mews. The aspiration of the client and development team was to create a high quality residential environment providing houses of a contemporary and modern design whilst maintaining the residential character of the area.


